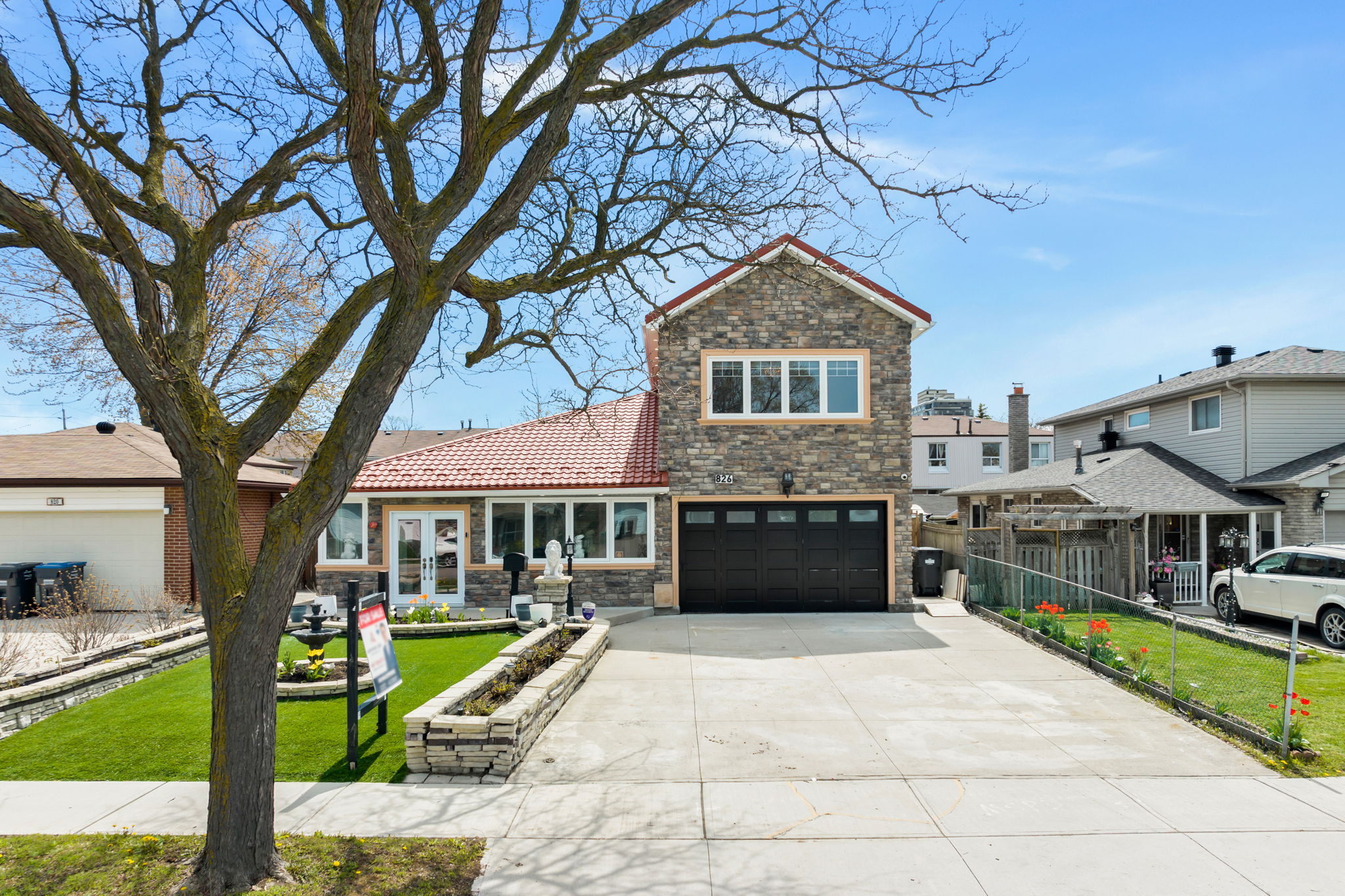Details
This fully renovated one-of-a-kind luxurious 3500+ sqft back split bungalow features hardwood floors and a full smart home system including a Nest thermostat and a Ring doorbell. This five-bedroom, three-and-a-half bath offers Updated Lighting, a bright, professional-grade kitchen, spectacular living dining, and family rooms, open den fulfilling every family’s need. This cozy bungalow has an enclosed front porch with heating where you can sit in all seasons. Beyond a functional entryway, the home flows into a luminous, open-concept living, dining, and kitchen area. Unique and modern layout open concept beautiful Kitchen Is the Heart Of The Home Complete With a Large Customized Granite Island, Breakfast Bar & high-end Stainless Steel Appliances. Main Level Feats A Pantry, 2Pc Bath along with the massive living room featuring a gorgeous custom aquarium and accent wall. Impeccable Family room with an electric furnace, stoned accent wall, wet bar, and walkout to sun-drenched fully fenced back yard. Custom-made fold and slide fully openable wall and motorized blinds are an asset. The backyard includes a Gazebo, Gas BBQ, concrete paving, landscape with sprinkler system, and a comfortable storage shed all in verdant surroundings. The mid-level includes two large bedrooms with a custom-made W/I closet and closets with no lack of storage and an ensuite. The extended first floor has two humongous bedrooms one with a walk-in closet plus skylight and the other with custom cabinetry. The ensuite with skylight updated vanity with granite counters, and a beautiful tile and glass shower, high-end washer dryer - make this entire house an owner’s retreat. The basement along with the side entrance comes with a large bedroom with a walk-in closet and an ensuite perfect for guests and an open den for the office. The crawl space has ample storage with custom cabinetry. An extra laundry in the Basement is added convenience. Contemporary amenities include a custom-made garage and backyard doors, a concrete driveway, and an EV charging station. Minutes to Erindale Go station, Top rated school district, Walking Distance to all Schools, Library, Community center, Minutes to Trillium Hospital, shopping malls, Restaurants, Highway 403, 401, and More. The long-lasting metal roofing, newer windows, and garage floor were professionally epoxied, exterior got a new look all in 2020. Hassle-free own furnace, tankless water heater, CAC, central vacuum, and water softer system. You’ll enjoy the back patio both morning and night, so bring your coffee and wine, and make this house your home. Welcome to This Sought After Neighborhood.
-
5 Bedrooms
-
4 Bathrooms
-
3,500 Sq/ft
-
4 Parking Spots
